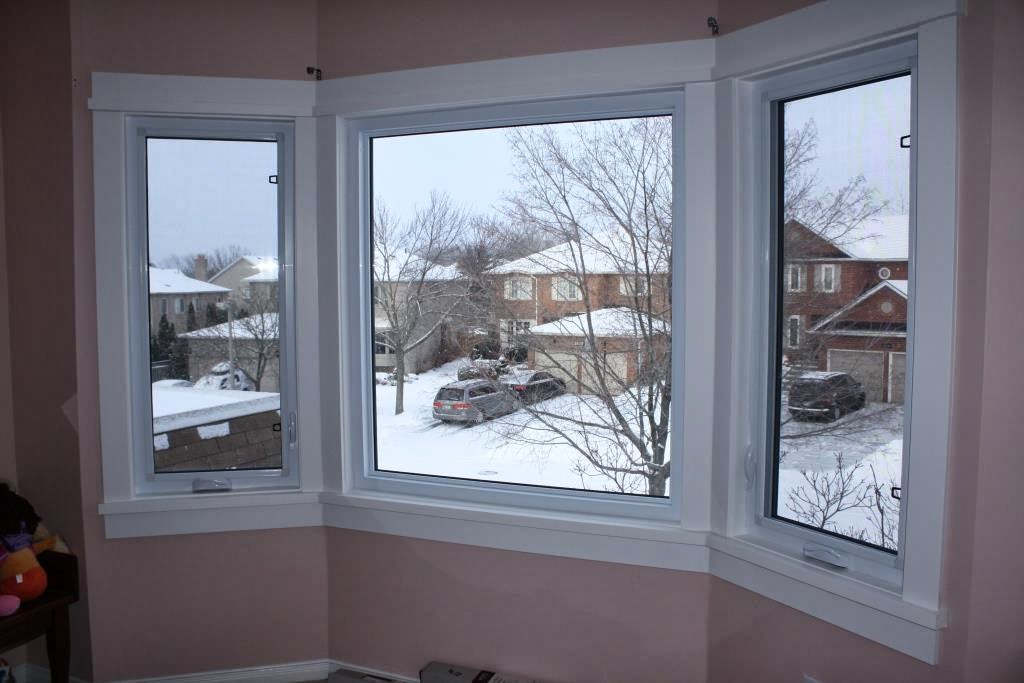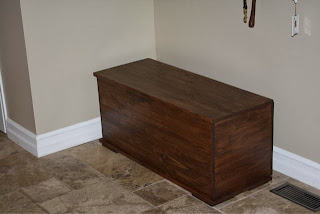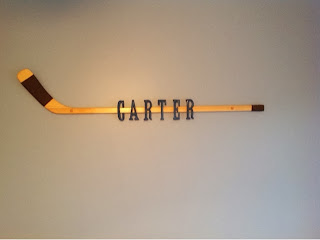Just getting caught up on my posts and projects. As per my previous post, December was nuts. Anyway, Borrowed Idea #2 had to take a back seat. Reason being, the windows, Christmas and my daughter's Christmas present.
The little Lady loves computers and the kids game on the web from the various kid's TV channels. She always was on our computer playing and clicking on folders such as pictures, etc. and we were concerned she may accidentally delete something. Mommy had a great idea. Why not get her a refurbished CPU/Tower? She does not need a big machine and they are fairly inexpensive. We already had an extra monitor. We found @ one of the department stores a child's keyboard and mouse. Loaded on some of her music into Media Player, some photos for a shuffled wallpaper and shortcuts on her desktop to her favourite websites.
The only outstanding item was a desk. We were using a child's folding metal table that had seen a better day. Last Saturday when I woke up, my wife gave me the project. "Make a desk"! I searched the web looking for ideas and I could not find one specific example to use, but it gave me the basis for a plan. I drew it out and went to work.
Materials used were:
 1) 3/4" 4x8 sheet of Fir veneer plywood.
1) 3/4" 4x8 sheet of Fir veneer plywood. - I then cut from it a 3' x 3' piece. - I forgot to take a picture, but from 2 corners I measured out 16", made my marks, connected them by a line and then clamped a piece of wood onto the top as a fence and cut the angled front with my skill saw.
- then I applied the pine, iron on veneer to edge the plywood. The closest match to Fir was Pine.
2) 4 - 1" x 6" knotty pine boards
- I used these for the legs. These dimensions were 12" x 24".
- My thought process on the height was to make it a little bigger to allow for growth.
- However, what I learned is the ratio for kids tables and chairs are particular. Now the chairs we have are too low.
- I will need to apply this ration to some new chairs that I now have to make.
With each project a lot of what I learned from school and grandfather comes back to me. I will now get a router table up and running and route out for joints and in this case, the center support.
The project was very simple really, I had the legs and top cut, assembled and sanded by Sunday. The most time consuming part as always is the finishing. Sanding & more sanding. Then the staining...

Our dilemma in the kids playroom is the existing Ikea shelves and cases. How do we colour match? This is near impossible since these are, I guess a melamine veneer and natural wood has grains and knots. Anyway, after a few tests and samples with the Minwax ebony & dark walnut we found as close of a match as we figured we could find. Dark walnut over an ebony base.
After applying the wood conditioner, I applied the ebony stain following the standard rules of application. After the appropriate drying time, I then applied a second coat of stain, but this time it was the dark walnut. Since the ebony absorbed first, the walnut blended in to the areas where it could. This gave it the appearance of the brown highlights like you see in the Ikea Balck/brown finish.
I then applied 3 coats of the Minwax fast-drying Poly, satin sheen finish. I applied a fourth coat to the top for added protection from the child abuse this will take over time.
For final assembly I chose a way that is as easy as I could. I counter sunk holes, applied wood glue and use 3/4" wood screws to fasten the legs to the top.
Anyway, enjoy and comments are welcome!























